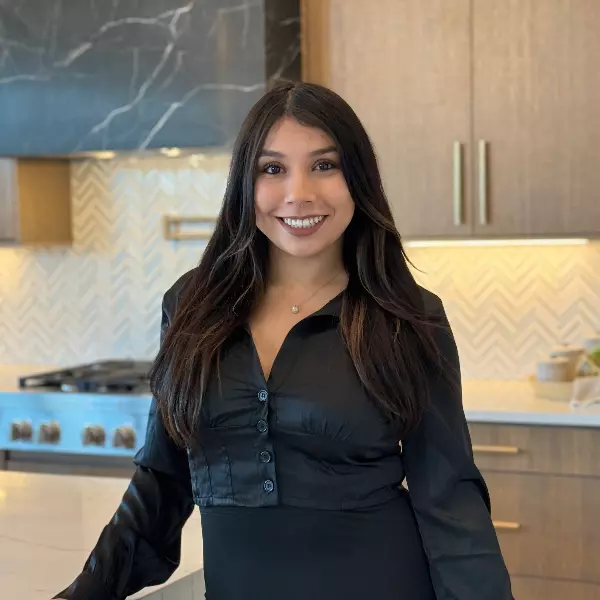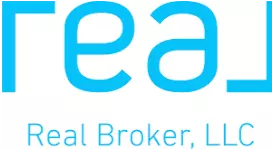
3 Beds
2 Baths
2,198 SqFt
3 Beds
2 Baths
2,198 SqFt
Open House
Sat Oct 25, 12:00pm - 4:00pm
Sun Oct 26, 1:00pm - 3:00pm
Key Details
Property Type Single Family Home
Sub Type Single Residential
Listing Status Active
Purchase Type For Sale
Square Footage 2,198 sqft
Price per Sqft $250
Subdivision Kinder Ranch
MLS Listing ID 1917411
Style One Story
Bedrooms 3
Full Baths 2
Construction Status Pre-Owned
HOA Fees $927/qua
HOA Y/N Yes
Year Built 2019
Annual Tax Amount $8,679
Tax Year 2025
Lot Size 8,232 Sqft
Property Sub-Type Single Residential
Property Description
Location
State TX
County Bexar
Area 1803
Rooms
Master Bathroom Main Level 14X13 Tub/Shower Separate, Double Vanity, Garden Tub
Master Bedroom Main Level 18X13 DownStairs, Walk-In Closet, Ceiling Fan, Full Bath
Bedroom 2 Main Level 13X12
Bedroom 3 Main Level 11X13
Dining Room Main Level 12X12
Kitchen Main Level 17X12
Family Room Main Level 22X17
Interior
Heating Central
Cooling One Central
Flooring Ceramic Tile, Wood
Inclusions Ceiling Fans, Washer Connection, Dryer Connection, Washer, Dryer, Cook Top, Built-In Oven, Self-Cleaning Oven, Microwave Oven, Gas Cooking, Refrigerator, Disposal, Dishwasher, Ice Maker Connection, Water Softener (owned), Security System (Owned), Pre-Wired for Security, Gas Water Heater, Garage Door Opener, Plumb for Water Softener, Solid Counter Tops, Double Ovens, Carbon Monoxide Detector, Private Garbage Service
Heat Source Natural Gas
Exterior
Exterior Feature Patio Slab, Covered Patio, Privacy Fence, Sprinkler System, Double Pane Windows, Has Gutters, Mature Trees
Parking Features Two Car Garage
Pool None
Amenities Available Controlled Access, Pool, Jogging Trails
Roof Type Composition
Private Pool N
Building
Lot Description Zero Lot Line, Mature Trees (ext feat), Level
Faces South
Foundation Slab
Sewer Sewer System
Water Water System
Construction Status Pre-Owned
Schools
Elementary Schools Kinder Ranch Elementary
Middle Schools Pieper Ranch
High Schools Pieper
School District Comal
Others
Miscellaneous Builder 10-Year Warranty,No City Tax,Virtual Tour,Cluster Mail Box
Acceptable Financing Conventional, FHA, VA, Cash
Listing Terms Conventional, FHA, VA, Cash
Virtual Tour https://my.matterport.com/show/?m=6WBCgUSLZfB&mls=1


"My job is to find and attract mastery-based agents to the office, protect the culture, and make sure everyone is happy! "






