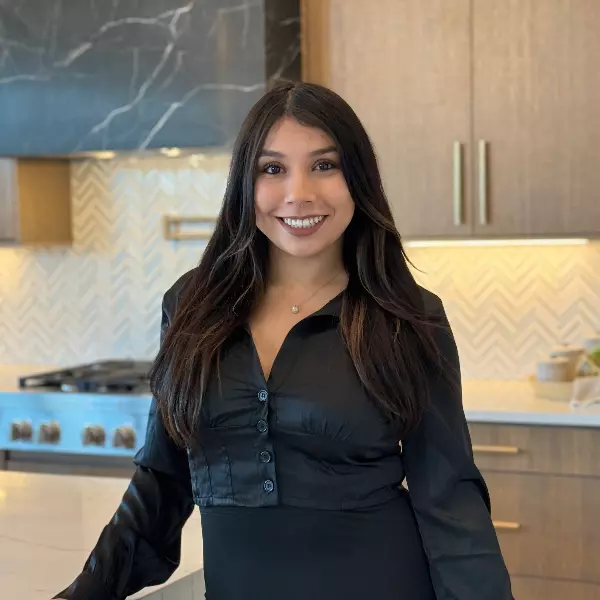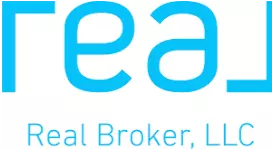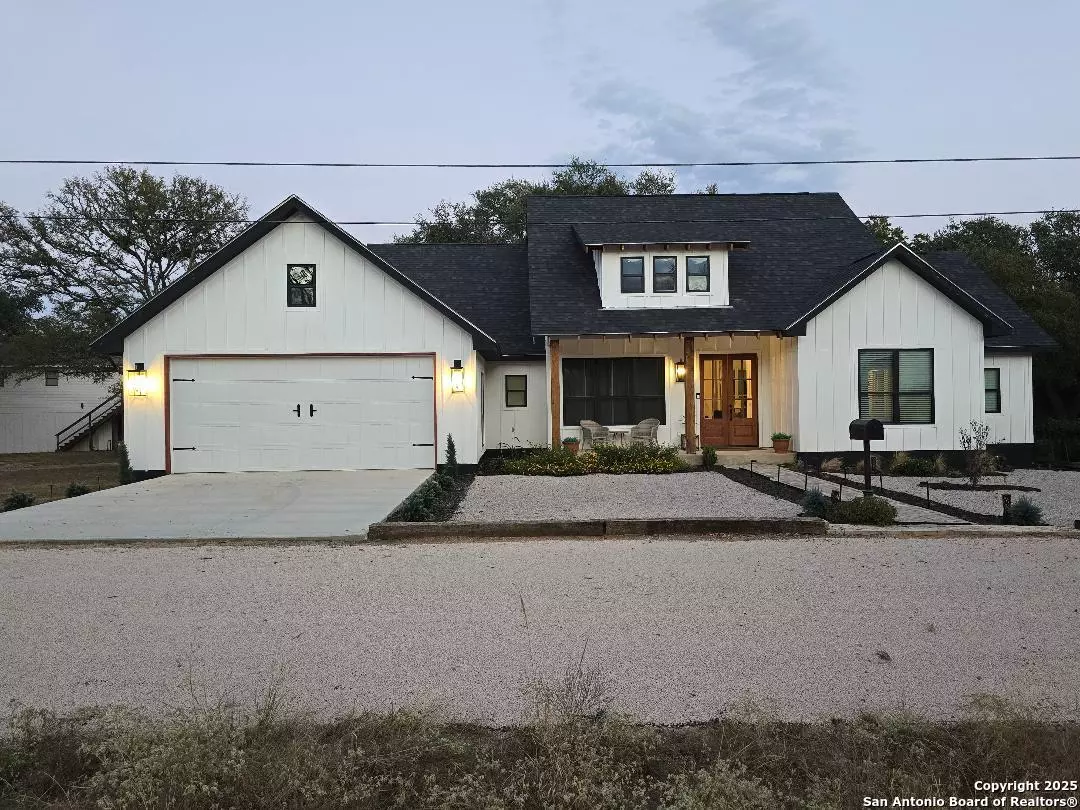
3 Beds
3 Baths
2,164 SqFt
3 Beds
3 Baths
2,164 SqFt
Key Details
Property Type Single Family Home
Sub Type Single Residential
Listing Status Active
Purchase Type For Sale
Square Footage 2,164 sqft
Price per Sqft $508
Subdivision O
MLS Listing ID 1917002
Style One Story,Ranch
Bedrooms 3
Full Baths 2
Half Baths 1
Construction Status Pre-Owned
HOA Y/N No
Year Built 2023
Annual Tax Amount $21,500
Tax Year 2025
Lot Size 0.520 Acres
Property Sub-Type Single Residential
Property Description
Location
State TX
County Llano
Area 3100
Rooms
Master Bathroom Main Level 14X15 Tub/Shower Separate, Double Vanity
Master Bedroom Main Level 16X15 DownStairs
Bedroom 2 Main Level 11X11
Bedroom 3 Main Level 11X11
Living Room Main Level 17X20
Dining Room Main Level 12X10
Kitchen Main Level 12X15
Interior
Heating Central
Cooling Two Central
Flooring Stained Concrete
Inclusions Ceiling Fans, Chandelier, Washer Connection, Dryer Connection, Self-Cleaning Oven, Microwave Oven, Stove/Range, Refrigerator, Disposal, Dishwasher, Ice Maker Connection, Vent Fan, Smoke Alarm, Electric Water Heater, Garage Door Opener, Solid Counter Tops, Custom Cabinets
Heat Source Electric
Exterior
Parking Features Two Car Garage
Pool None
Amenities Available None
Roof Type Composition
Private Pool N
Building
Foundation Slab
Sewer Sewer System
Water Water System
Construction Status Pre-Owned
Schools
Elementary Schools Packsaddle Elementry
Middle Schools Llano
High Schools Llano
School District Llano I.S.D.
Others
Acceptable Financing Conventional, FHA, VA, 1st Seller Carry, Seller Req/Qualify, Cash
Listing Terms Conventional, FHA, VA, 1st Seller Carry, Seller Req/Qualify, Cash


"My job is to find and attract mastery-based agents to the office, protect the culture, and make sure everyone is happy! "






