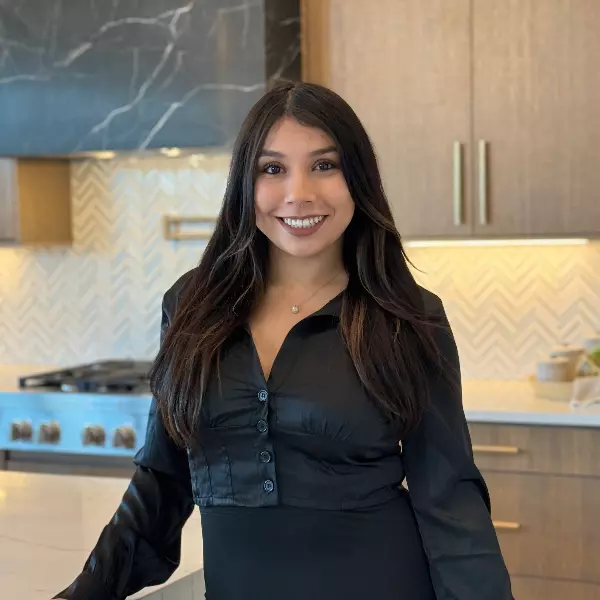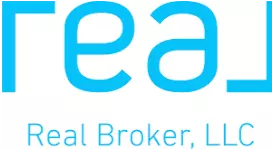
3 Beds
3 Baths
2,265 SqFt
3 Beds
3 Baths
2,265 SqFt
Key Details
Property Type Single Family Home
Sub Type Single Residential
Listing Status Active
Purchase Type For Sale
Square Footage 2,265 sqft
Price per Sqft $119
Subdivision Hunters Chase
MLS Listing ID 1916542
Style Two Story
Bedrooms 3
Full Baths 3
Construction Status Pre-Owned
HOA Fees $75/qua
HOA Y/N Yes
Year Built 1987
Annual Tax Amount $7,279
Tax Year 2024
Lot Size 5,009 Sqft
Lot Dimensions 42 X 119
Property Sub-Type Single Residential
Property Description
Location
State TX
County Bexar
Area 0400
Rooms
Master Bathroom 2nd Level 12X5 Tub/Shower Separate, Double Vanity, Garden Tub
Master Bedroom 2nd Level 12X15 Upstairs, Walk-In Closet, Ceiling Fan, Full Bath
Bedroom 2 2nd Level 10X10
Bedroom 3 2nd Level 14X10
Living Room Main Level 14X17
Dining Room Main Level 8X11
Kitchen Main Level 12X13
Study/Office Room Main Level 10X9
Interior
Heating Central
Cooling One Central
Flooring Carpeting, Vinyl
Fireplaces Number 1
Inclusions Ceiling Fans, Washer Connection, Dryer Connection, Stove/Range, Disposal, City Garbage service
Heat Source Electric
Exterior
Exterior Feature Patio Slab, Privacy Fence
Parking Features Two Car Garage
Pool None
Amenities Available Pool, Park/Playground
Roof Type Composition
Private Pool N
Building
Lot Description Level
Foundation Slab
Sewer Sewer System, City
Water Water System, City
Construction Status Pre-Owned
Schools
Elementary Schools Scobee
Middle Schools Stinson Katherine
High Schools Louis D Brandeis
School District Northside
Others
Miscellaneous As-Is
Acceptable Financing Conventional, FHA, VA, Cash
Listing Terms Conventional, FHA, VA, Cash


"My job is to find and attract mastery-based agents to the office, protect the culture, and make sure everyone is happy! "






