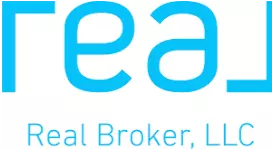
4 Beds
3 Baths
2,299 SqFt
4 Beds
3 Baths
2,299 SqFt
Key Details
Property Type Single Family Home
Sub Type Single Residential
Listing Status Active
Purchase Type For Sale
Square Footage 2,299 sqft
Price per Sqft $150
Subdivision Eden
MLS Listing ID 1915997
Style Two Story,Traditional
Bedrooms 4
Full Baths 2
Half Baths 1
Construction Status Pre-Owned
HOA Y/N No
Year Built 1979
Annual Tax Amount $7,573
Tax Year 2024
Lot Size 8,363 Sqft
Property Sub-Type Single Residential
Property Description
Location
State TX
County Bexar
Area 1400
Rooms
Master Bathroom 2nd Level 8X8 Shower Only, Double Vanity
Master Bedroom Main Level 20X13 DownStairs, Walk-In Closet, Ceiling Fan, Full Bath
Bedroom 2 2nd Level 12X12
Bedroom 3 2nd Level 12X12
Bedroom 4 2nd Level 10X12
Living Room Main Level 21X24
Dining Room Main Level 15X15
Kitchen Main Level 12X15
Interior
Heating Central, 1 Unit
Cooling One Central, Zoned
Flooring Ceramic Tile, Laminate, Other
Fireplaces Number 1
Inclusions Ceiling Fans, Chandelier, Washer Connection, Dryer Connection, Disposal, Dishwasher, Smoke Alarm, Garage Door Opener, City Garbage service
Heat Source Electric
Exterior
Exterior Feature Patio Slab, Covered Patio, Privacy Fence, Mature Trees
Parking Features Two Car Garage, Attached
Pool In Ground Pool, Hot Tub, Pool is Heated, Fenced Pool, Pools Sweep
Amenities Available None
Roof Type Composition
Private Pool Y
Building
Lot Description Cul-de-Sac/Dead End, Mature Trees (ext feat), Level
Faces West,South
Foundation Slab
Sewer City
Water City
Construction Status Pre-Owned
Schools
Elementary Schools Wetmore Elementary
Middle Schools Driscoll
High Schools Macarthur
School District North East I.S.D.
Others
Acceptable Financing Conventional, FHA, VA, Cash
Listing Terms Conventional, FHA, VA, Cash


"My job is to find and attract mastery-based agents to the office, protect the culture, and make sure everyone is happy! "






