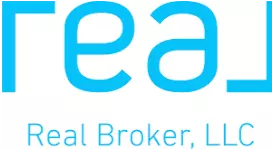
3 Beds
2 Baths
1,919 SqFt
3 Beds
2 Baths
1,919 SqFt
Key Details
Property Type Single Family Home
Sub Type Single Residential
Listing Status Active
Purchase Type For Sale
Square Footage 1,919 sqft
Price per Sqft $203
Subdivision Buffalo Crossing
MLS Listing ID 1912091
Style One Story,Traditional
Bedrooms 3
Full Baths 2
Construction Status Pre-Owned
HOA Fees $390/ann
HOA Y/N Yes
Year Built 2014
Annual Tax Amount $5,800
Tax Year 2024
Lot Size 6,185 Sqft
Property Sub-Type Single Residential
Property Description
Location
State TX
County Guadalupe
Area 3100
Rooms
Master Bathroom Main Level 6X10 Shower Only, Double Vanity
Master Bedroom Main Level 16X13 Walk-In Closet, Ceiling Fan, Full Bath
Bedroom 2 Main Level 13X10
Bedroom 3 Main Level 12X11
Living Room Main Level 16X22
Dining Room Main Level 11X10
Kitchen Main Level 11X9
Study/Office Room Main Level 11X10
Interior
Heating Central
Cooling One Central
Flooring Carpeting, Ceramic Tile, Laminate
Inclusions Ceiling Fans, Washer Connection, Dryer Connection, Built-In Oven, Self-Cleaning Oven, Microwave Oven, Refrigerator, Disposal, Dishwasher, Vent Fan, Smoke Alarm, Electric Water Heater, Smooth Cooktop, Solid Counter Tops, City Garbage service
Heat Source Electric
Exterior
Parking Features Two Car Garage
Pool None
Amenities Available Pool, Park/Playground, Jogging Trails, Bike Trails
Roof Type Composition
Private Pool Y
Building
Foundation Slab
Sewer City, Other
Water City, Other
Construction Status Pre-Owned
Schools
Elementary Schools Elementary School
Middle Schools Dobie J. Frank
High Schools Byron Steele High
School District Schertz-Cibolo-Universal City Isd
Others
Acceptable Financing Conventional, FHA, VA, Cash, Assumption w/Qualifying
Listing Terms Conventional, FHA, VA, Cash, Assumption w/Qualifying


"My job is to find and attract mastery-based agents to the office, protect the culture, and make sure everyone is happy! "






