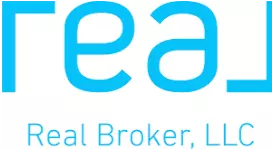
4 Beds
5 Baths
3,505 SqFt
4 Beds
5 Baths
3,505 SqFt
Open House
Sat Oct 25, 11:00am - 2:00pm
Key Details
Property Type Single Family Home
Sub Type Single Residential
Listing Status Active
Purchase Type For Sale
Square Footage 3,505 sqft
Price per Sqft $203
Subdivision Mesa Western
MLS Listing ID 1893394
Style Two Story,Contemporary
Bedrooms 4
Full Baths 4
Half Baths 1
Construction Status Pre-Owned
HOA Fees $67/mo
HOA Y/N Yes
Year Built 2024
Annual Tax Amount $14,155
Tax Year 2024
Lot Size 0.260 Acres
Property Sub-Type Single Residential
Property Description
Location
State TX
County Guadalupe
Area 2705
Rooms
Master Bathroom Main Level 17X10 Tub/Shower Separate, Separate Vanity, Garden Tub
Master Bedroom Main Level 17X21 DownStairs
Bedroom 2 Main Level 14X11
Bedroom 3 2nd Level 11X12
Bedroom 4 2nd Level 11X13
Living Room Main Level 18X35
Kitchen Main Level 13X18
Interior
Heating Central
Cooling Two Central
Flooring Carpeting, Saltillo Tile, Vinyl
Fireplaces Number 1
Inclusions Ceiling Fans, Washer Connection, Dryer Connection, Washer, Dryer, Cook Top, Built-In Oven, Self-Cleaning Oven, Microwave Oven, Refrigerator, Disposal, Dishwasher, Ice Maker Connection, Smoke Alarm, Pre-Wired for Security, Electric Water Heater, Garage Door Opener, Plumb for Water Softener, Smooth Cooktop, Solid Counter Tops, Double Ovens, Central Distribution Plumbing System, 2+ Water Heater Units, City Garbage service
Heat Source Electric
Exterior
Parking Features Three Car Garage, Oversized
Pool None
Amenities Available Jogging Trails, Bike Trails
Roof Type Composition
Private Pool N
Building
Foundation Slab
Sewer Sewer System, City
Water Water System, City
Construction Status Pre-Owned
Schools
Elementary Schools Wiederstein
Middle Schools Dobie J. Frank
High Schools Byron Steele High
School District Schertz-Cibolo-Universal City Isd
Others
Acceptable Financing Conventional, FHA, VA, TX Vet, Cash, Assumption w/Qualifying, Other
Listing Terms Conventional, FHA, VA, TX Vet, Cash, Assumption w/Qualifying, Other


"My job is to find and attract mastery-based agents to the office, protect the culture, and make sure everyone is happy! "






