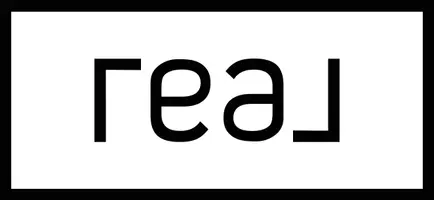4 Beds
5 Baths
2,633 SqFt
4 Beds
5 Baths
2,633 SqFt
Key Details
Property Type Single Family Home
Sub Type Single Residential
Listing Status Active
Purchase Type For Sale
Square Footage 2,633 sqft
Price per Sqft $174
Subdivision Fronterra At Westpointe - Bexa
MLS Listing ID 1858675
Style Two Story
Bedrooms 4
Full Baths 4
Half Baths 1
Construction Status Pre-Owned
HOA Fees $825/ann
Year Built 2020
Annual Tax Amount $9,162
Tax Year 2024
Lot Size 6,969 Sqft
Property Sub-Type Single Residential
Property Description
Location
State TX
County Bexar
Area 0102
Rooms
Master Bathroom Main Level 12X12 Tub/Shower Separate, Separate Vanity, Double Vanity, Garden Tub
Master Bedroom Main Level 13X16 Split, DownStairs, Sitting Room, Walk-In Closet, Ceiling Fan, Full Bath
Bedroom 2 2nd Level 12X14
Bedroom 3 Main Level 12X14
Bedroom 4 2nd Level 11X12
Living Room Main Level 15X17
Kitchen Main Level 12X15
Study/Office Room Main Level 12X10
Interior
Heating Central
Cooling One Central
Flooring Carpeting, Ceramic Tile
Inclusions Ceiling Fans, Washer Connection, Dryer Connection, Cook Top, Built-In Oven, Self-Cleaning Oven, Microwave Oven, Gas Cooking, Disposal, Dishwasher, Ice Maker Connection, Water Softener (owned), Vent Fan, Smoke Alarm, Security System (Owned), Pre-Wired for Security, Attic Fan, Gas Water Heater, Garage Door Opener, In Wall Pest Control, Plumb for Water Softener, Solid Counter Tops
Heat Source Natural Gas, Solar
Exterior
Exterior Feature Patio Slab, Covered Patio, Deck/Balcony, Privacy Fence, Sprinkler System, Double Pane Windows, Has Gutters
Parking Features Two Car Garage, Attached, Oversized
Pool None
Amenities Available Pool, Clubhouse, Park/Playground, Jogging Trails
Roof Type Composition
Private Pool N
Building
Foundation Slab
Sewer Sewer System
Water Water System
Construction Status Pre-Owned
Schools
Elementary Schools Galm
Middle Schools Briscoe
High Schools William Brennan
School District Northside
Others
Miscellaneous Builder 10-Year Warranty,No City Tax,Virtual Tour,Cluster Mail Box
Acceptable Financing Conventional, FHA, VA, Cash, Assumption w/Qualifying
Listing Terms Conventional, FHA, VA, Cash, Assumption w/Qualifying
Virtual Tour https://www.zillow.com/view-imx/0833f4f7-78b6-4a6e-a1c4-721ff2e96339?setAttribution=mls&wl=true&initialViewType=pano&utm_source=dashboard
"My job is to find and attract mastery-based agents to the office, protect the culture, and make sure everyone is happy! "
18410 U.S. Hwy 281 N #111, San Antonio, Texas, 78259, USA






